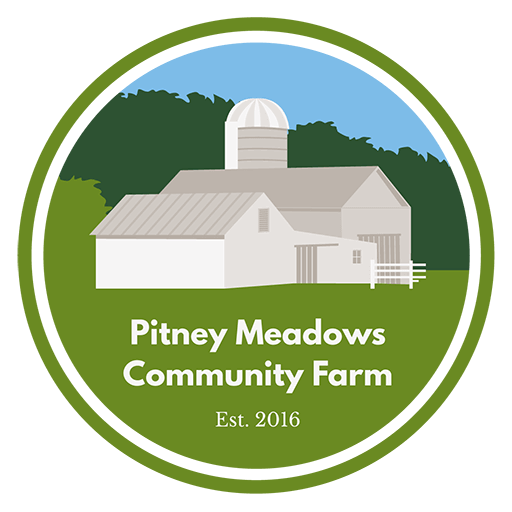Request for Proposals: Paving project
Prospective bidders will supply a cost estimate for paving approximately 6400 square feet, including:
1) Grade existing rubble surface to a depth that will ensure that the finished paved surface will be at the same height and grade as the existing rubble surface.
2) Transport removed rubble from the work area to a storage spot on site.
3) Locate and mark 2 existing manholes and 2 existing water shutoffs. Ensure that they are not damaged during the job and that they will continue to be at grade and fully accessible when the project is finished.
4) Bury 2 PVC chases (to be provided by the Farm) at designated locations crossing under the driveway adjacent to the farmhouse. One will be 4’ deep and the other will be 2’ deep. Ends will be capped for future use and locations marked at the surface.
5) Pour a 3” layer of asphalt and roll it down to a finished depth of 2.5”, to be core drilled to verify thickness before final payment.
An alternate to be bid separately is extending the existing pavement in front of the high tunnel from its current endpoint North to the existing fence. Grading, rubble relocation and paving to be the same as the main project (map available upon request).
The successful bidder will provide to the Farm prior to beginning work:
1) Proof of liability insurance in the amount of $1,000,000 or more.
2) A certificate of insurance for the above naming Pitney Meadows Community Farm as an additional insured.
3) A lien release from the asphalt supplier.
Completed bids should be in an envelope marked “DRIVEWAY” and mailed to:
Pitney Meadows Community Farm
223 West Avenue
Saratoga Springs, NY 12866
For questions or a copy of the area map, contact:
Larry Woolbright, Buildings and Grounds Chair
518-944-3219
LWoolbright@siena.edu
